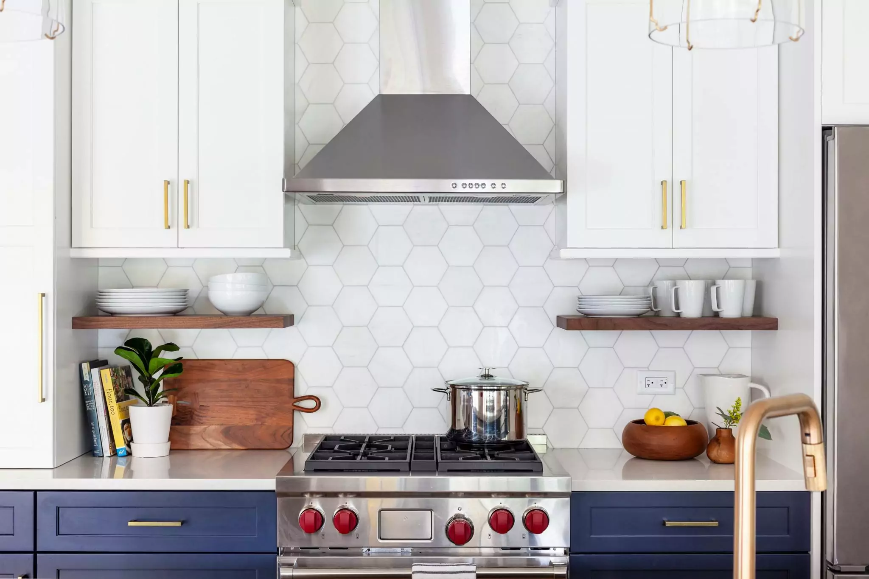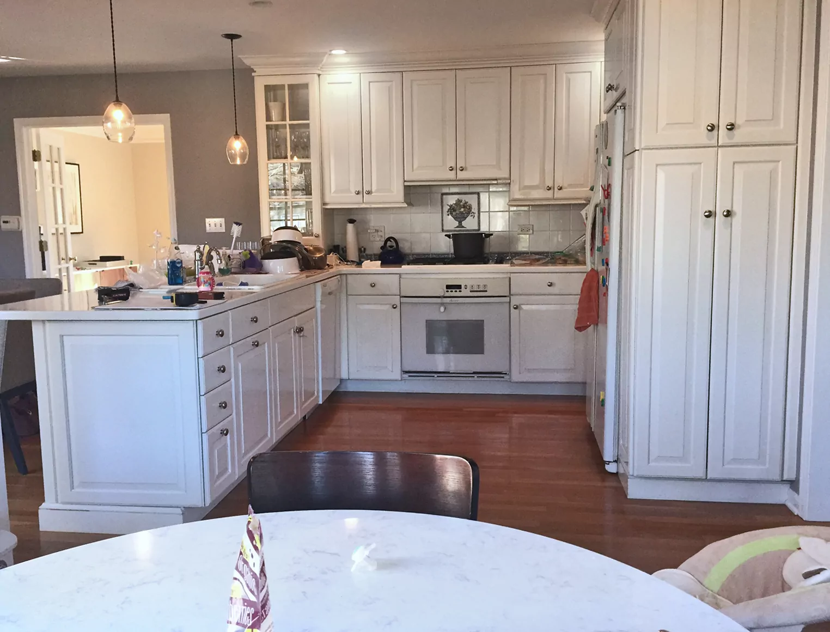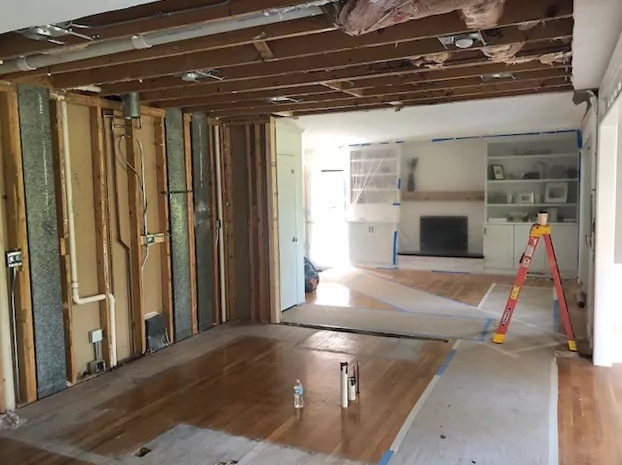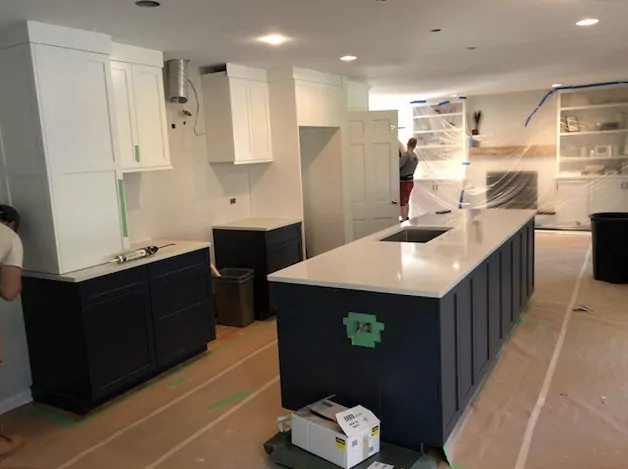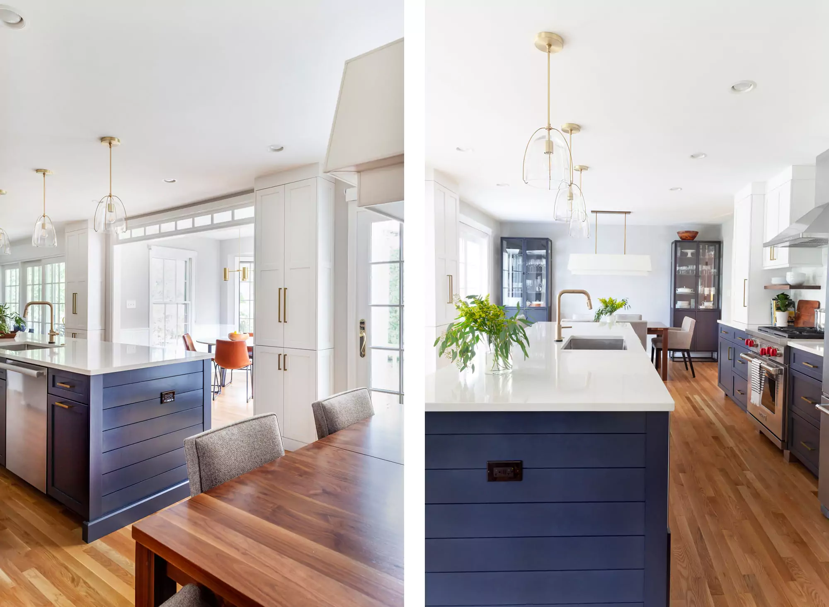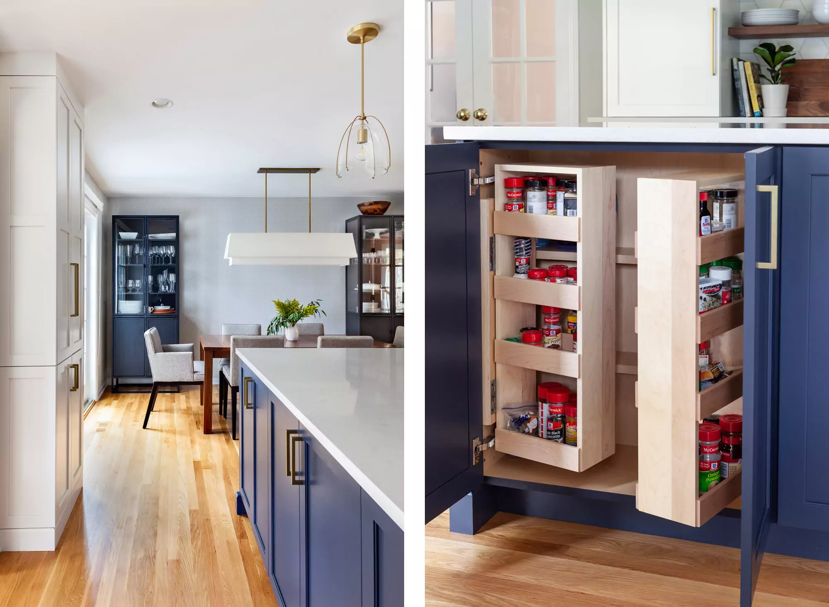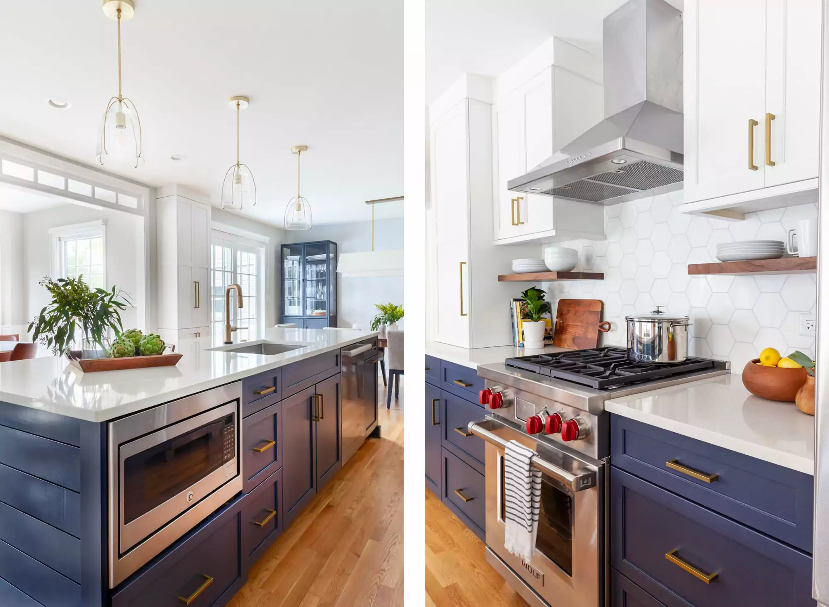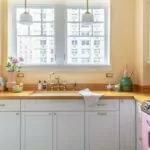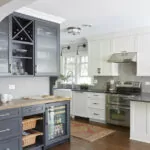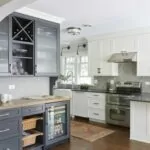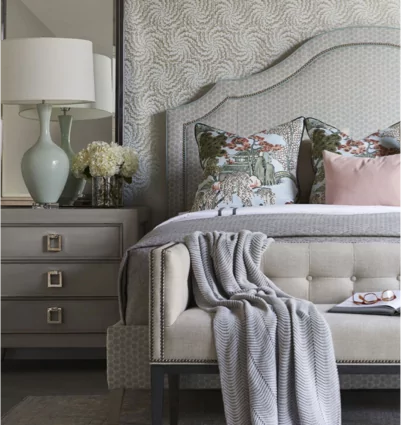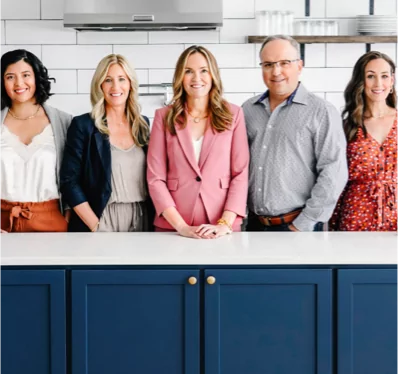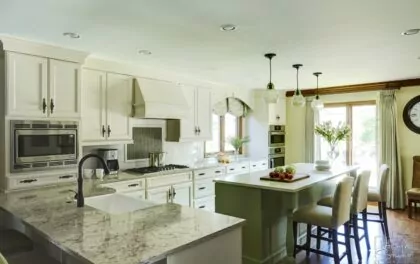Is an open floor plan right for you?
>
“Many clients wonder if taking down a wall to “open things up” will make a difference. The answer is usually a resounding “yes!” Using existing real estate in a creative way is almost always the least expensive way to accomplish a more functional layout for today’s lifestyle.”
The existing layout here – hello again peninsula – was pretty functional from a work flow standpoint, but was lacking in storage and countertop space. It was definitely lacking in the “wow” factor that the homeowner was looking for.
Before:
After wall removal:
Cabinetry and Countertops Installation:
Removing the wall between the kitchen and family room really opened things up. The kitchen connects to the casual breakfast room, and more formal dining space. The living room remains separate in case there is a need for a quiet getaway – and with two small kids that’s a must.
The new galley style configuration features a simple work triangle of refrigerator, range and sink. With plenty of the seating nearby, we opted to utilize the back of the island for storage. In addition, the two tall cabinets flanking the opening of the breakfast room feature additional pantry storage. An appliance garage to the left of the range features roll out shelves with electrical outlets for storage of small appliances. Each of the items the homeowner wanted to house in the kitchen has a well thought out solution.
The tall cabinets and wall cabinets feature simple white shaker doors while the base cabinets and island are Benjamin Moore “Hale Navy” which works well with the homeowner’s existing furnishings and home accents. White quartz countertops, walnut accents and gold hardware and lighting make for a stylish and up-to-date feeling space.
The existing layout here – hello again peninsula – was pretty functional from a work flow standpoint, but was lacking in storage and countertop space. It was definitely lacking in the “wow” factor that the homeowner was looking for.
Removing the wall between the kitchen and family room really opened things up. The kitchen connects to the casual breakfast room, and more formal dining space. The living room remains separate in case there is a need for a quiet getaway – and with two small kids that’s a must. The new galley style configuration features a simple work triangle of refrigerator, range and sink. With plenty of the seating nearby, we opted to utilize the back of the island for storage.
In addition, the two tall cabinets flanking the opening of the breakfast room feature additional pantry storage. An appliance garage to the left of the range features roll out shelves with electrical outlets for storage of small appliances. Each of the items the homeowner wanted to house in the kitchen has a well thought out solution.
The tall cabinets and wall cabinets feature simple white shaker doors while the base cabinets and island are Benjamin Moore “Hale Navy” which works well with the homeowner’s existing furnishings and home accents. White quartz countertops, walnut accents and gold hardware and lighting make for a stylish and up-to-date feeling space.
CHOOSE A LOCATION
4501 Tamiami Trail N, Ste 424
Naples, FL 34103
(239) 378-6599
contact@tksdesigngroup.com
522 Crescent Blvd
Glen Ellyn, IL 60137
(630) 858-4848
contact@tksdesigngroup.com
1040 Roscoe St.
Chicago, IL 60657
(630) 488-7481
contact@tksdesigngroup.com

