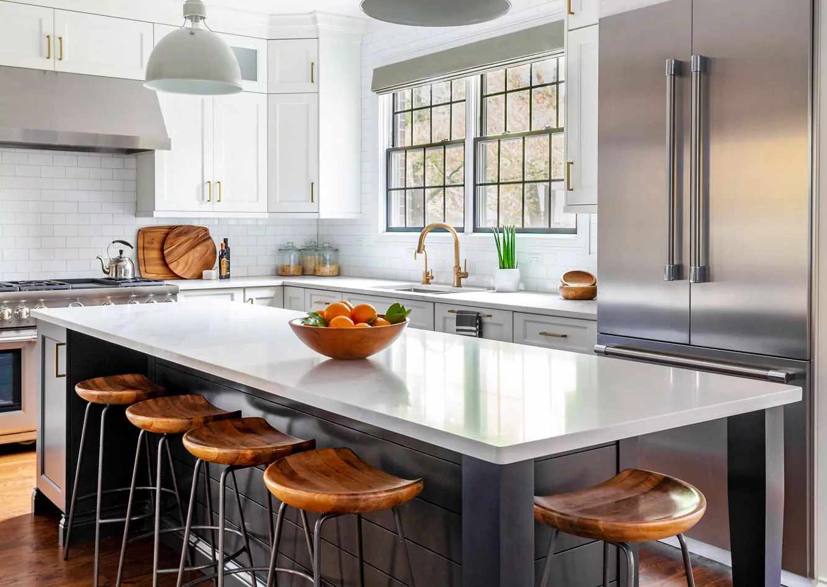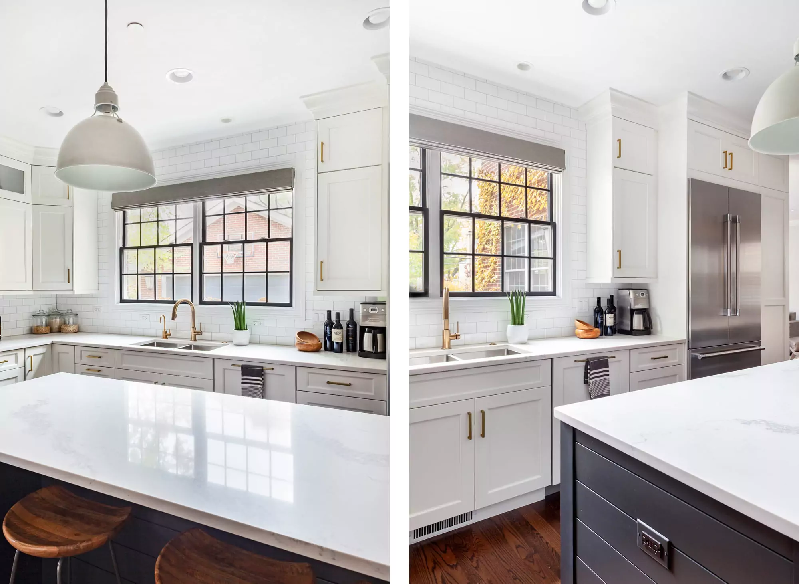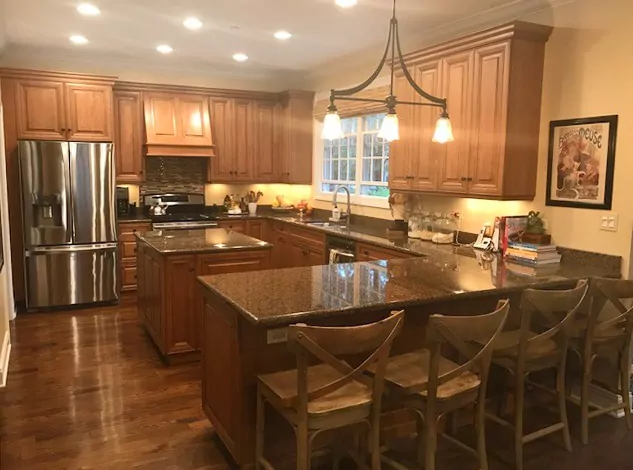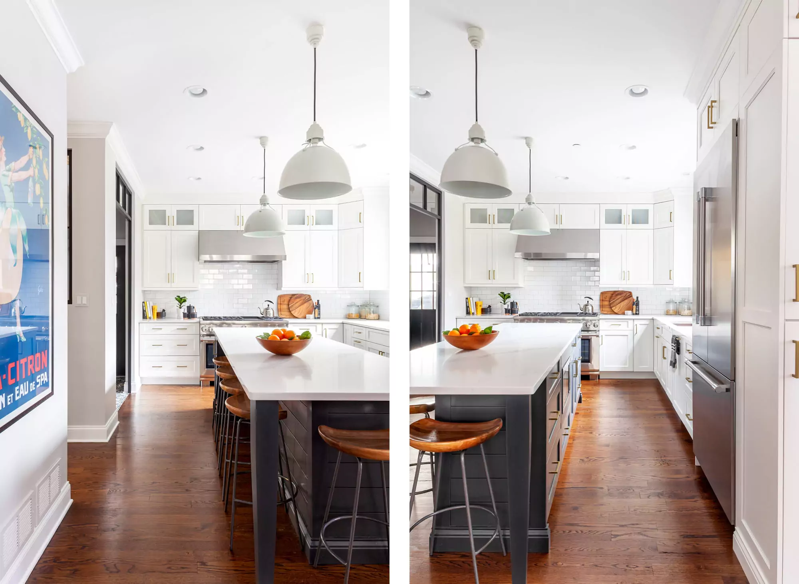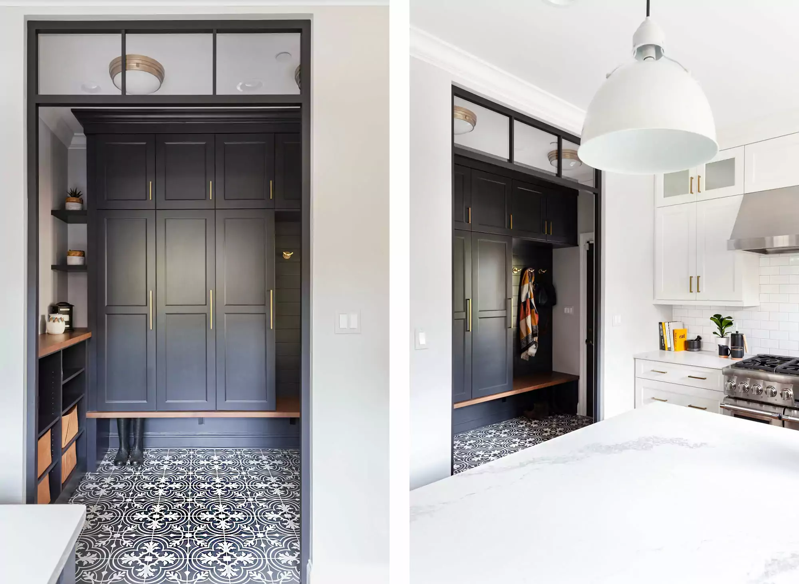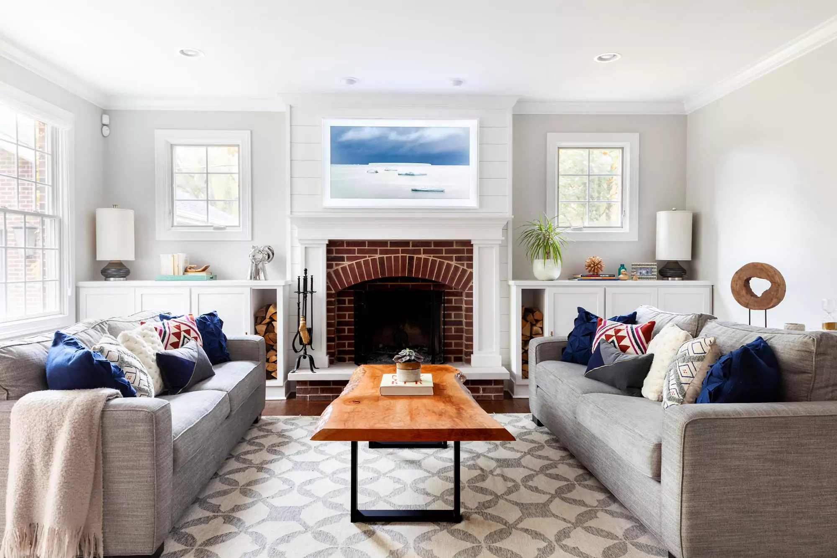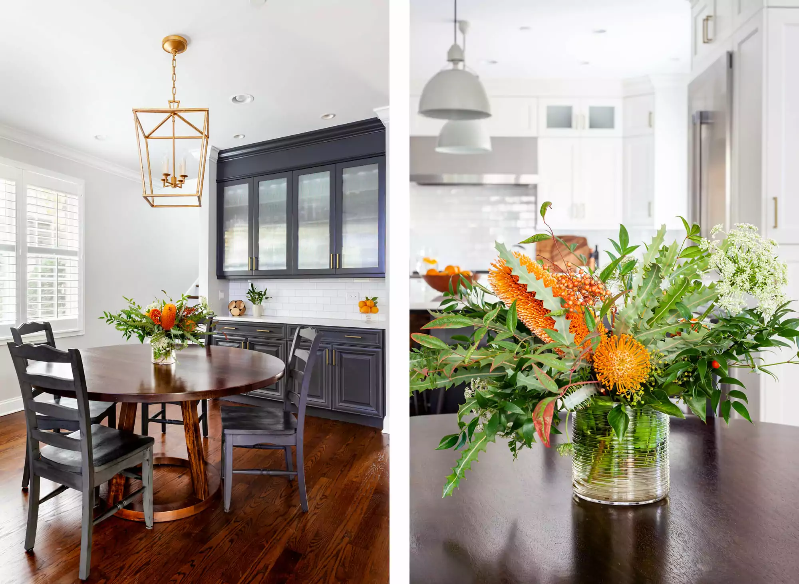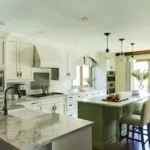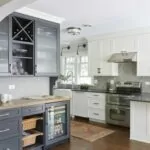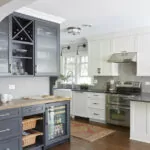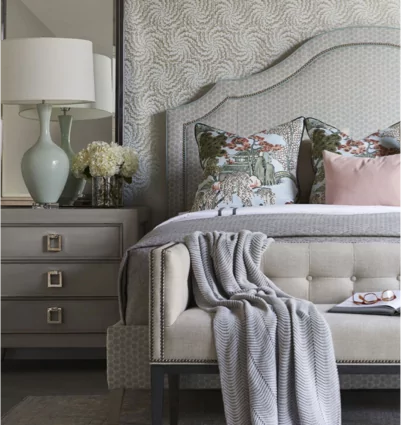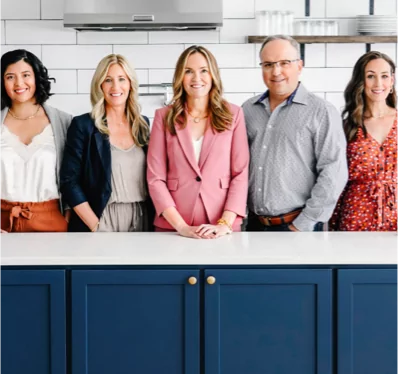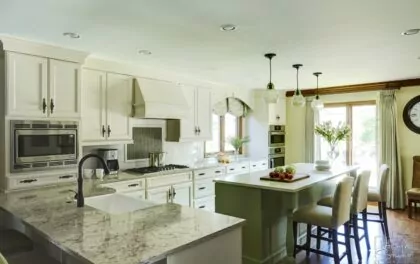It’s true, peninsulas are a bit dated. Apparently, lots of people thought peninsulas were a brilliant solution at one point, because folks are dying to replace them with a brand new island. “Will an island work in my kitchen?” This is a question I get a lot.
>
“This project was one of those borderline situations where the benefits of the island configuration and desire to eliminate the peninsula came into play.”
The minimum space needed for an island in a kitchen is about 12’ give or take a few inches. This can depend on a variety of factors – size of the overall space, appliances selected, comfortable clearances for the users, etc. etc.
Here is a before of the overall space.
Not a bad space, and the homeowners were already comfortable with the island clearances.
We made a few tweaks, however…
Step number one, create more visual space in the room.
The fridge and range were a little squished together, and since the primary focal point in the room was the range wall, we moved the fridge across the room and created some breathing room for the hood. This way, the fridge is closer to the breakfast table which made perfect sense.
Eliminating the peninsula made room for a much larger island where the kids can hang out, do homework and grab a quick snack. We had a few conversations about the amount of clearance that was available, and we made sure that the stools selected were not over sized or bulky.
Next, we were instructed to “ditch the brown.” We went with a minimalist, clean, industrial look that feels light, bright and airy.
The island is a dark charcoal with cool undertones that coordinates with the cabinetry and transom work in both the neighboring mudroom and breakfast area. White subway tile, quartz countertops, white enamel pendants and gold fixtures complete the update. The ends of the island are shiplap material that is also used on the fireplace in the next room.
In the new mudroom, we used a fun porcelain tile on the floor to get a pop of pattern, and walnut accents add some warmth.
Each child has their own cubby, and there is a spot for shoes below a long bench. Open shelving with spots for baskets provides additional storage for the room.
CHOOSE A LOCATION
4501 Tamiami Trail N, Ste 424
Naples, FL 34103
(239) 378-6599
contact@tksdesigngroup.com
522 Crescent Blvd
Glen Ellyn, IL 60137
(630) 858-4848
contact@tksdesigngroup.com
1040 Roscoe St.
Chicago, IL 60657
(630) 488-7481
contact@tksdesigngroup.com

